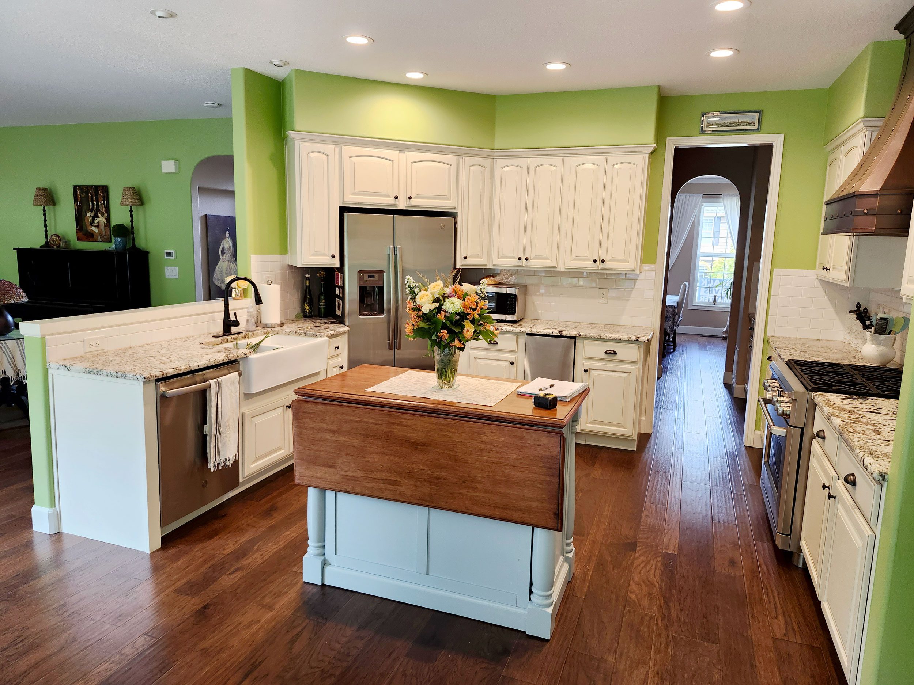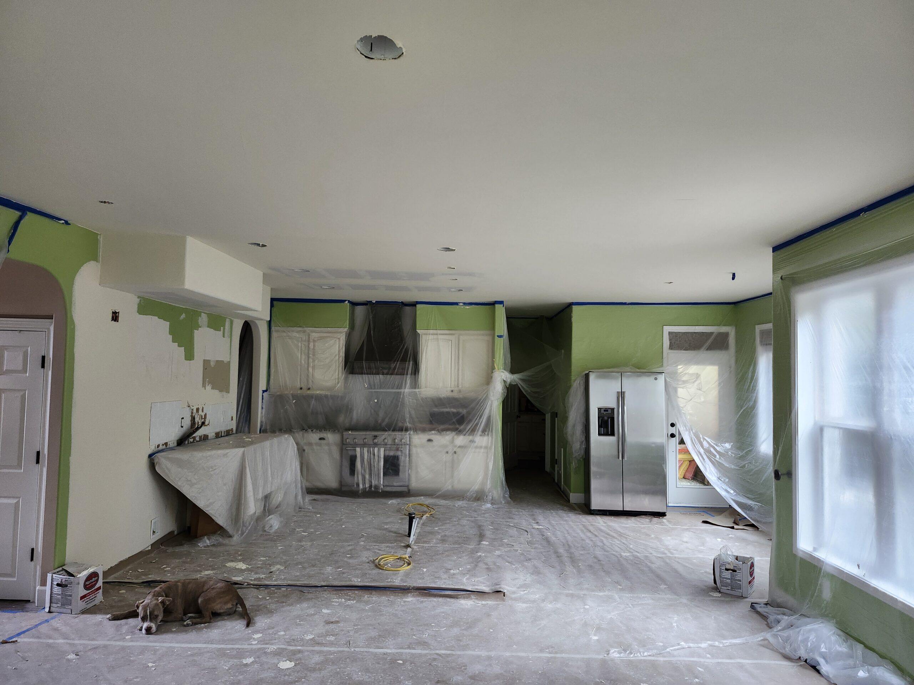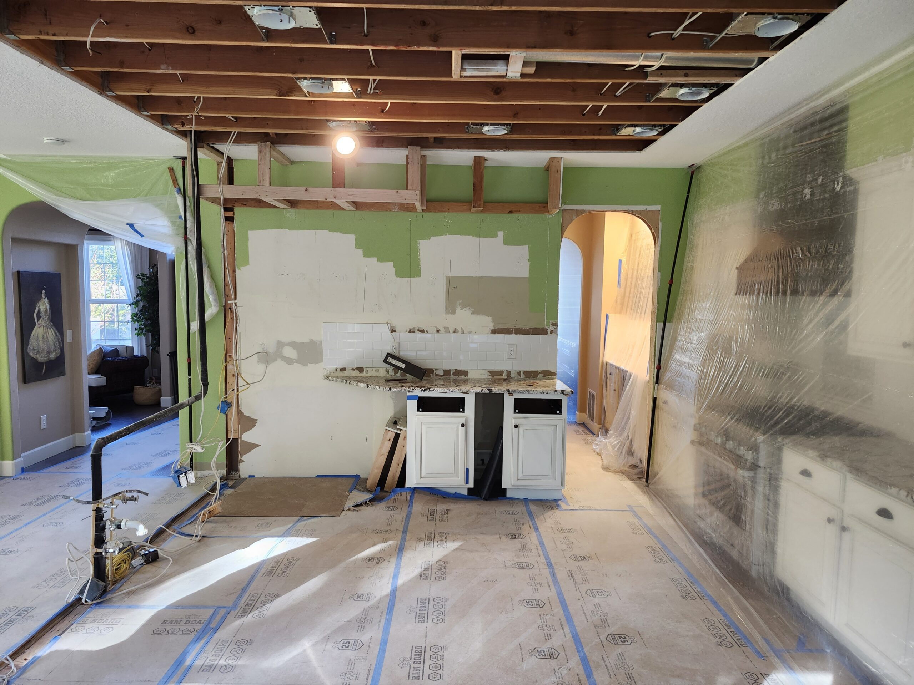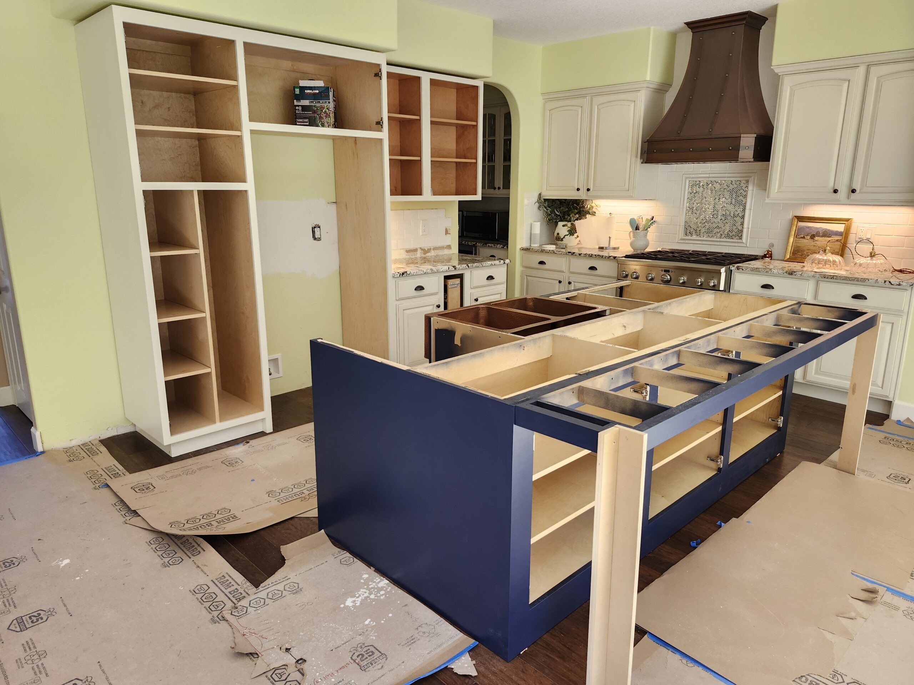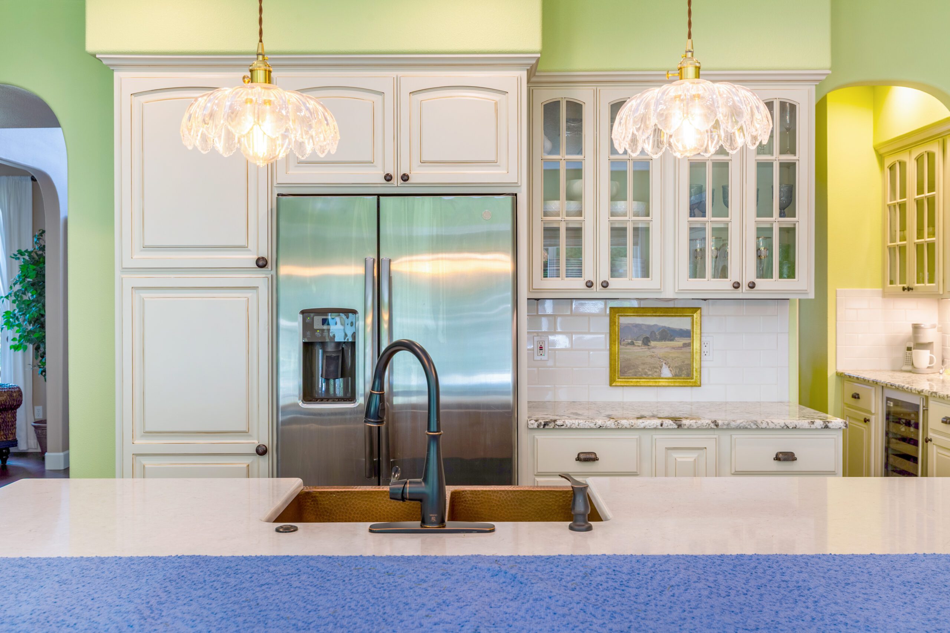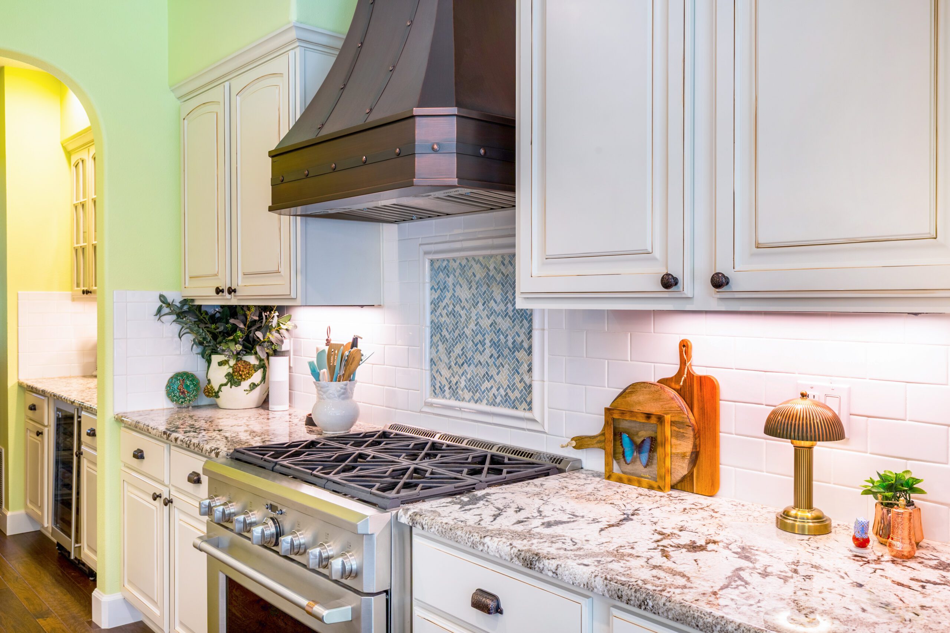Take a look at this new open-flow floor plan, a blend of traditional style with warm materials.
Welcome to this gorgeous project we completed in Tigard. Personality shines in every aspect of this kitchen as well as functionality.
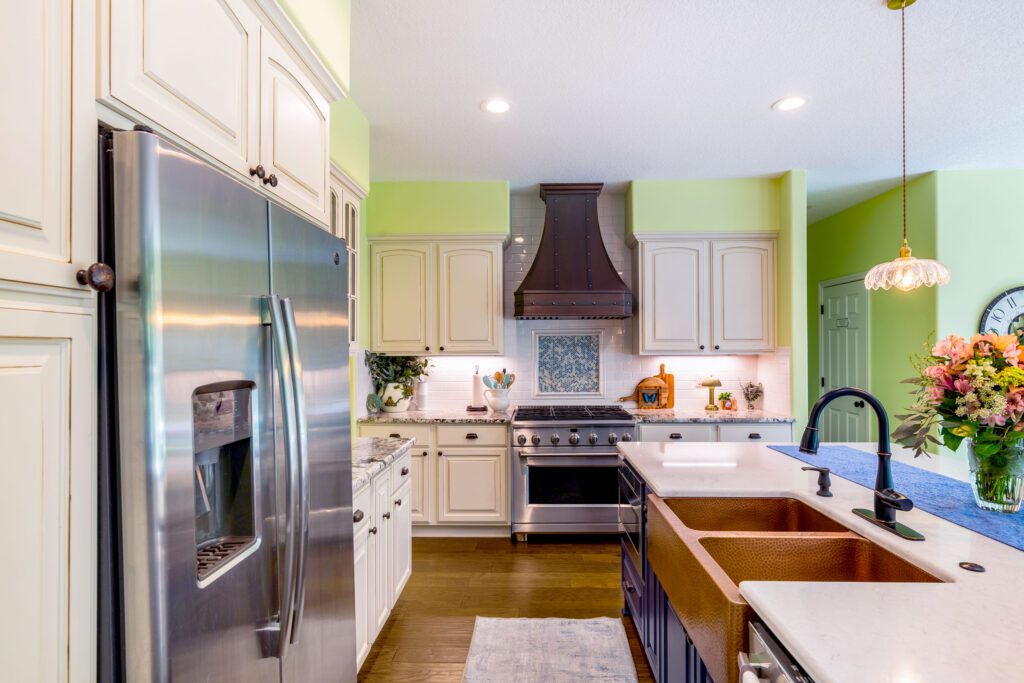
Textures, colors, and materials can be found in the details.
The open concept kitchen remodel includes a hammered copper farmhouse sink that is the focal point of the new island. The sink ties in with copper range hood.
Textures, colors, and materials can be found in the details.
The open concept kitchen remodel includes a hammered copper farmhouse sink that is the focal point of the new island. The sink ties in with copper range hood.

Looking at the kitchen before the arrival of NW-Residential provides a great contrast. Removing the dividing wall to the family room was the top priority. Then we completed reframing the soffit, rough in plumbing and electrical and finished up the drywall stage. It all started to come together during the cabinet installation and countertop template stage.
Looking at the kitchen before the arrival of NW-Residential provides a great contrast. Removing the dividing wall to the family room was the top priority. Then we completed reframing the soffit, rough in plumbing and electrical and finished up the drywall stage. It all started to come together during the cabinet installation and countertop template stage.
Space to entertain with practicality in every feature.
The new center island is spacious and functional. Our client loves their new microwave drawer which is easy to use and in a very practical location.
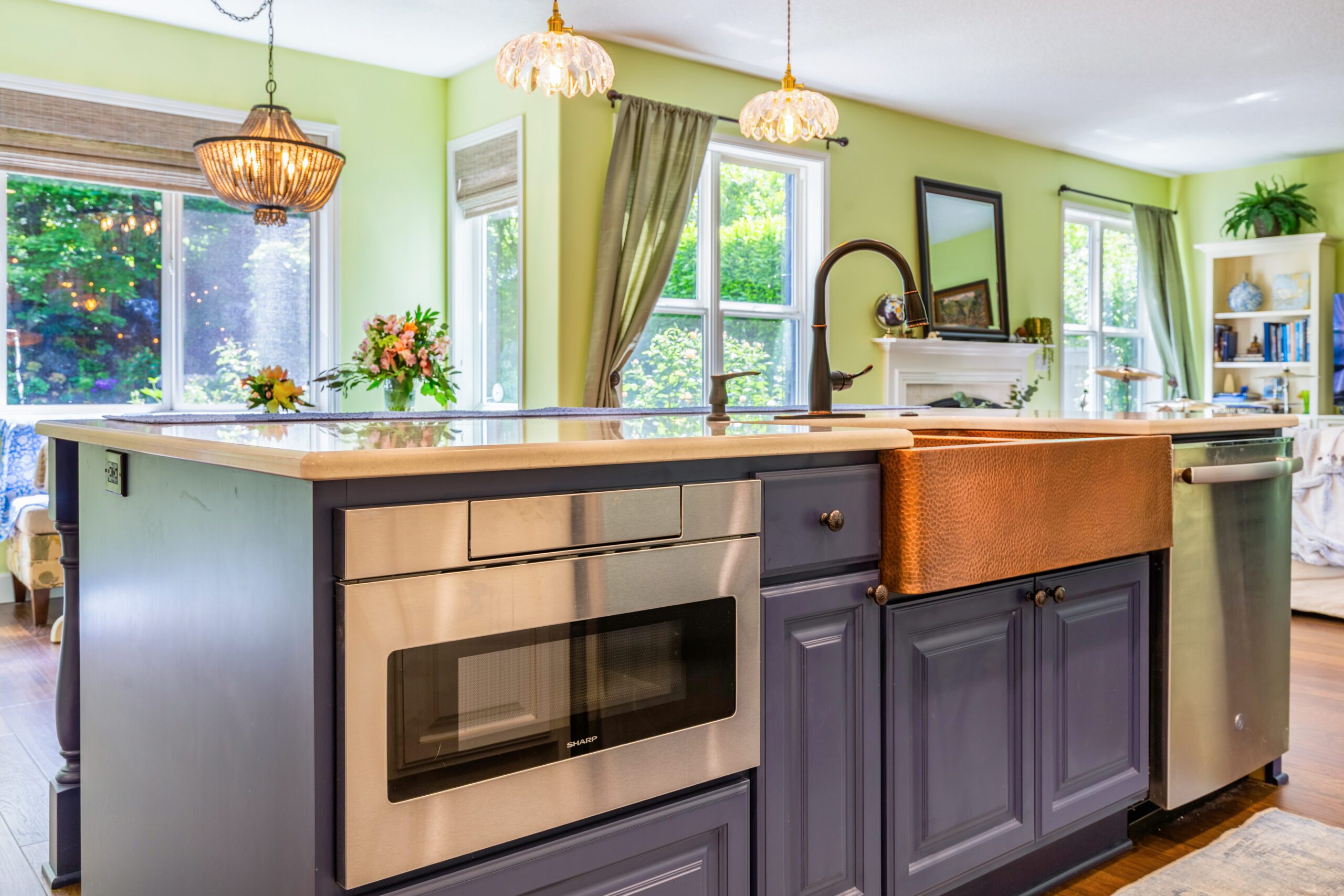

Customization and storage were essential.
We pay attention to the details during all our kitchen remodel projects. Custom built shelving in the pantry provides appeal and plenty of storage space.
Customization and storage were essential.
We pay attention to the details during all our kitchen remodel projects. Custom built shelving in the pantry provides appeal and plenty of storage space.

The attractive flower island pendant lighting provides an inspiring touch. The glass front cabinet doors in the kitchen and butler pantry showcase the client’s nice chinaware. The tile inlay further accents the range hood area.
The attractive flower island pendant lighting provides an inspiring touch. The glass front cabinet doors in the kitchen and butler pantry showcase the client’s nice chinaware. The tile inlay further accents the range hood area.
At NW Residential, we strive to create remodeled kitchens and bathrooms that seamlessly blend stunning design with practical functionality. A kitchen or bathroom remodel can take on so many forms of style, materials and color. We want to be your partners in making those dreams come true.

