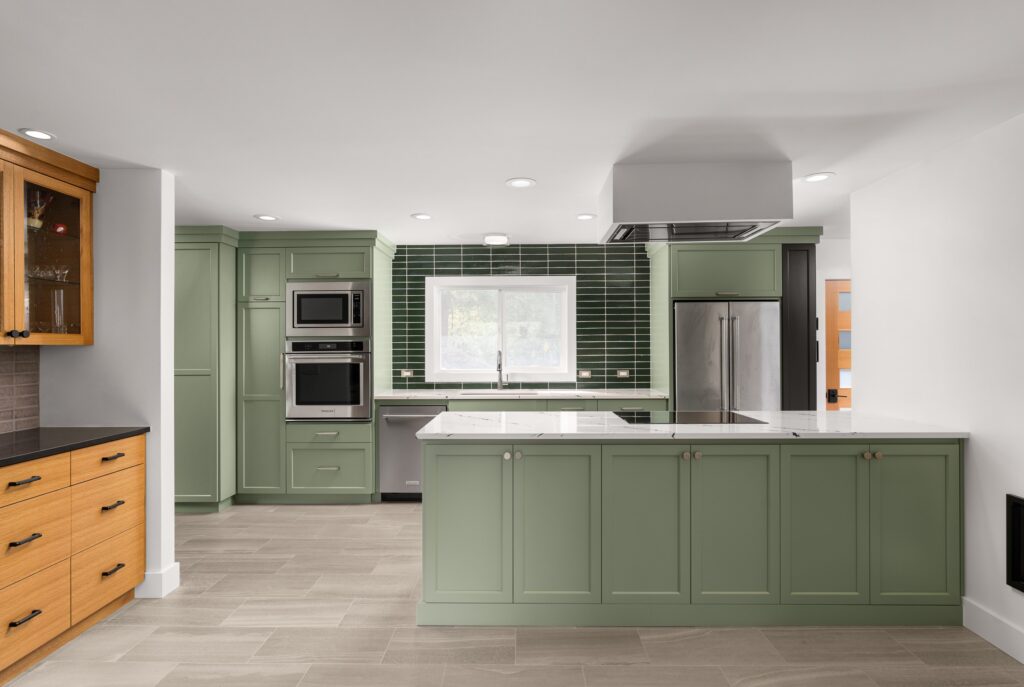At NW Residential, our dedicated team of professionals is committed to helping you craft a home that perfectly fits your family and lifestyle. We understand that embarking on a whole-home remodel is a significant endeavor, and we’re here to ensure the process is enjoyable and stress-free.
Whether you’re looking to modernize an older home or undertake extensive remodeling to upgrade your space, a whole-home remodel offers an ideal solution. Your home should be a true reflection of your style and needs, and our goal is to make that a reality. Let us guide you through the journey of transforming your house into a home you truly love, where every detail reflects your personality and enhances your daily life.
At NW Residential, our team of skilled professionals is here to help you create a home that fits your family and your lifestyle.
We understand that a whole home remodel is a big project, and we’ll do our best to make it as fun and stress-free as possible so that you can come home to a house you love. Whether you have an older home that you’d like to modernize or you simply want to upgrade with extensive remodeling, a whole-home remodel is a solid choice. Your home should be a reflection of you; it should show your style and suit your needs. A whole-home remodel is a good way to make sure your home’s interior flows well and is designed the way you’d like it to be.
Take a look at this new open-flow floor plan, a blend of modern style with warm materials.
A Gas Fireplace and TV wall delineate the spaces. Walking around this wall introduces you to an open and spacious kitchen and dining area.


A beverage refrigerator and small undermount sink are efficient customizations.
The dining area bar and pantry cabinets is in horizontal grain matched white oak. It features a thin brick tile backsplash wall complementing the Broadway Black quartz counter. The Can Lighting highlights the glass doors and shelves.
A beverage refrigerator and small undermount sink are efficient customizations.
The dining area bar and pantry cabinets is in horizontal grain matched white oak. It features a thin brick tile backsplash wall complementing the Broadway Black quartz counter. The Can Lighting highlights the glass doors and shelves.

The master bath has a floating horizontal grain matched white oak vanity topped with Cambria Quartz Whitehall. The room also has thin brick 2.5″ x 8″ wall tile and marble floor tile. There are modern ceiling mounted round mirrors to match the black bathroom fixtures.

The master bath has a floating horizontal grain matched white oak vanity topped with Cambria Quartz Whitehall. The room also has thin brick 2.5″ x 8″ wall tile and marble floor tile. There are modern ceiling mounted round mirrors to match the black bathroom fixtures.

Beauty and efficiency are combined in this space to create the ultimate bathroom experience.


The guest bathroom vanity is a show stopper, a combination of modernity and luxury.
The guest bathroom vanity is a show stopper, a combination of modernity and luxury.

A beautiful remodel is only as good as its design.
Detailed schematics create an effective working environment for both the team and homeowners. These featured design plans are standard for NW Residential.


The mechanical, electrical, and plumbing plan is covered too.
What may appear as organized chaos on paper, these schematics are a necessary and valuable tool.
The mechanical, electrical, and plumbing plan is covered too.
What may appear as organized chaos on paper, these schematics are a necessary and valuable tool.

At NW Residential, whether it is a Whole Home Remodel, a Kitchen Remodel or Bathroom Remodel, we want your project to be a perfect combination of cosmetic appeal and effective functionality. We want to be your partners in making those dreams come true.
